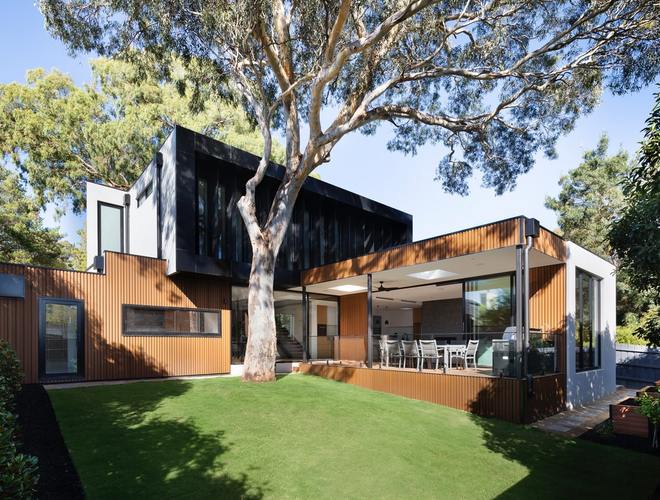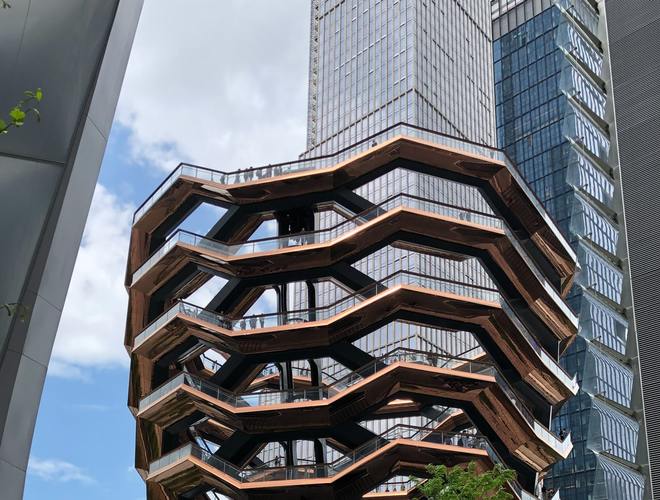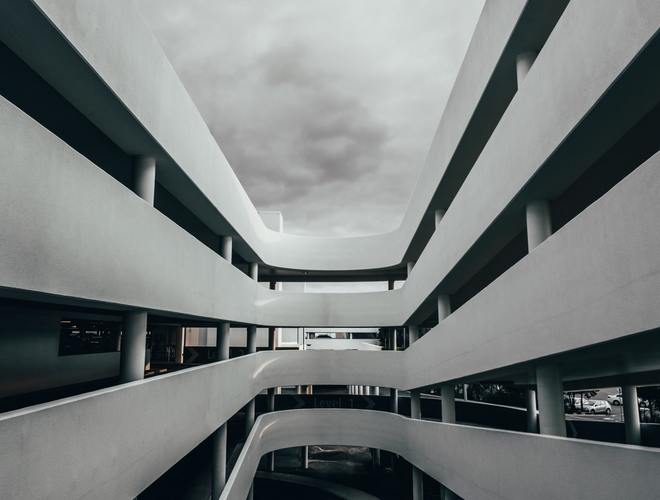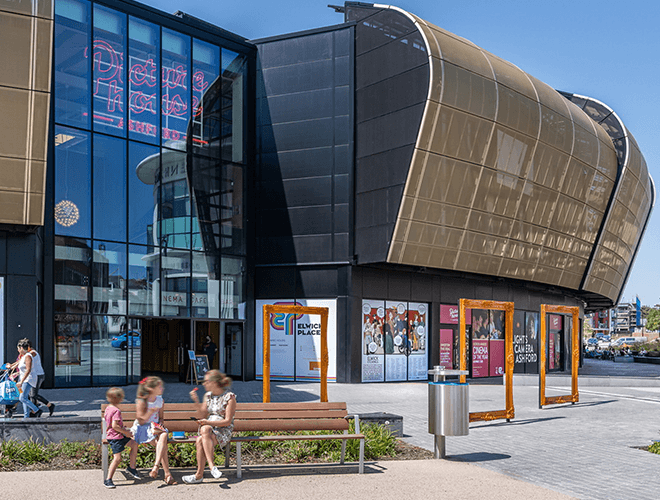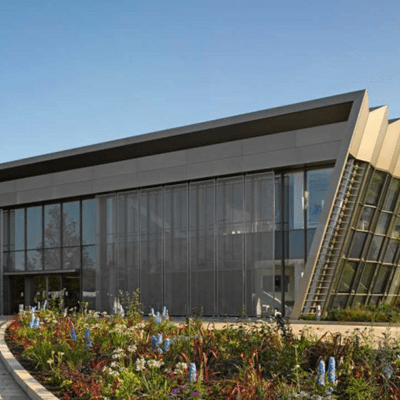
Author
Bailey
Rainscreen cladding is a system designed to work with the elements of nature to protect the structure of a building from the wind and rain. Correctly specified, a rainscreen cladding system will provide insulating properties whilst controlling water, wind and fire.
There are three main types of rainscreen cladding system. Each system is better suited to different applications.
To identify which system is the most appropriate for your project, find out more about when they’re best specified:
VENTED SYSTEMS
- Cavity open at the bottom only
- Provides drainage but no convective ventilation
- Warm cavity, no ventilation
Although commonly known as ‘vented’, this system should really be called a ‘drained’ system as it doesn’t allow for ventilation.
Vented rainscreen systems are mainly used with a render. The system works using a warm cavity which provides a dew point close to the outside, ensuring a very low risk of moisture penetrating the system.
This type of rainscreen cladding shouldn’t be used on buildings more than 4 storeys high. The higher the rainscreen cladding system the greater the risk of water penetration and high wind loads. This could result in a build-up of condensation where an excessively high system is unable to dry out.
DRAINED AND VENTED SYSTEMS
- Not watertight
- Cavity must be open at top and bottom
- Cavity must provide drainage and promote convection ventilation
- Protect cavity with overhang
- Protect backing structure with moisture barrier (VCL)
- Non-hygroscopic or closed cell insulation (PIR or Rockwool)
- Excessively high D+V systems should be avoided
This system works with a cold cavity structural build up. Due to the pressure exerted on the system by the wind, this system is best specified less than 12 meters in height.
As with the vented system, drained and vented systems should not be used on buildings more than 4 storeys high to prevent a build-up of condensation, which wouldn’t dry outand could lead to the removal of panels by high wind loads.
PRESSURE EQUALISED (MODERATED) SYSTEMS
- Cavities are compartmentalized
- Openings calculated to allow rapid ingress and egress of air
- Water ingress reduced by ‘equalization’ of internal and external pressures (pressure moderated system)
- Drained above compartment levels
- Suited to tall areas of rainscreen
- Design intensive
- High pressures generated at corners require that the centres of vertical compartments are reduced.
This rainscreen cladding system is cavity compartmentalised to control pressure and stop the spread of fire through the building.
This system allows wind to blow in and behind the rainscreen panels, equalising the pressure, resulting in a very low wind load on the panels themselves. The remaining wind load is transferred onto the structure. Design in accordance to BS6399-2-1997 with correct wind loadings is critical. This system is commonly used over 4 storeys (approx. 12m).
Related Work & Articles





